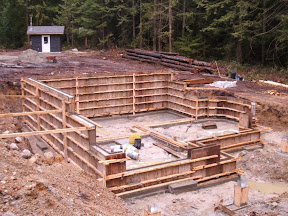
Poured walls in forms.
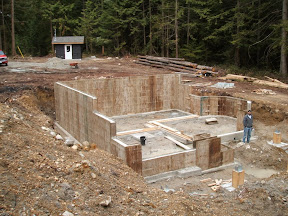
Walls half stripped.
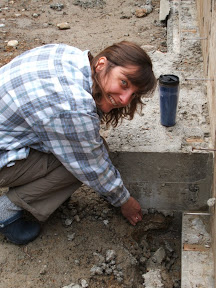
Me making a foundation offering.
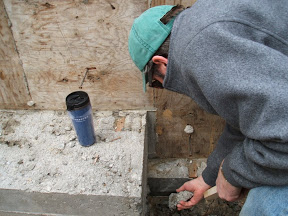
Sean securing the offering.
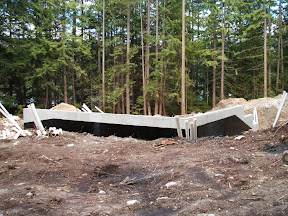
Foundation before backfill.
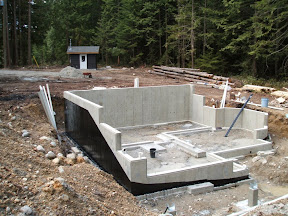
Rear view before backfill.

Another angle of the layout, with sun.
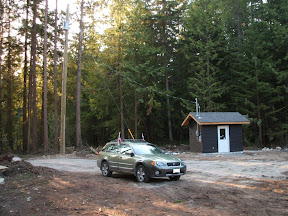
We have power - yay!!!! Our builder was relieved as well - now he has somewhere to plug in the power tools.
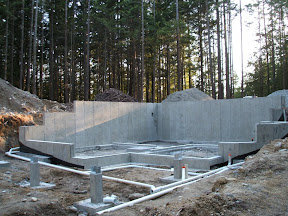
Foundation with drainage pipes in place, awaiting inspection.
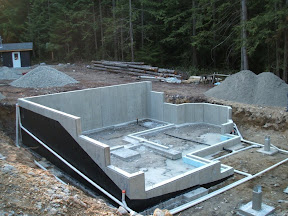
View from above - one of the last I'll take from so high up.

Sean has been working on the septic field with help from a family friend. First order of business was to redistribute that huge mound of earth that's been beside the house site for months.

An action shot.

Backfill complete - you can walk right up to the front of the house now.
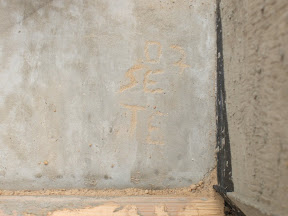
The foundation slab was poured on the morning of May 17 - we carved our intials into it that evening.
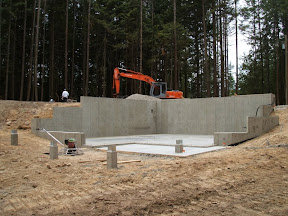
A view of the slab and walls.
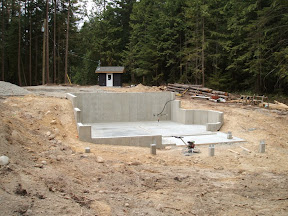
Another angle - yes, we already have some pipe laid in too.
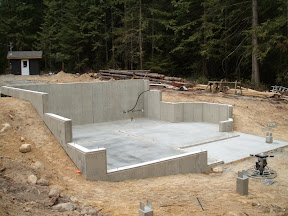
And from the side - our deck will be L-shaped - you can see its posts - the lower part is above the smaller slab outside the main walls, on the right side of the photo.
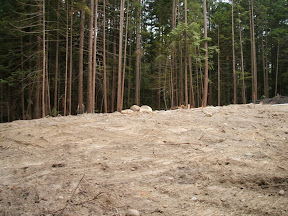
Looking up to the septic field - probably lawn in the future (but not this summer).
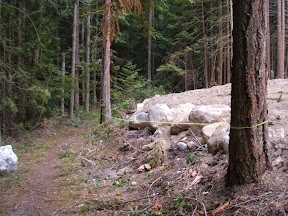
Rock wall - site of a future rock garden.
So, there you have it - you're now up to date :)
More pictures as the framing goes up!!
Teresa

No comments:
Post a Comment