Well, this should be my second to last day blogging about framing. Hopefully I'll be blogging about roofing by the end of the week! I met the flooring guy today so he could take measurements and discussed the staircase handrails with our builder :)
Today's pics:
Doorway to book nook off my office:
View into the book nook:
View of ensuite and walk-in closet doors from entrance to my office:
View of above from the where the bed will be:
Bedroom door from bedroom window:
Framed linen closet:
Completed rafters and sheathing on eating nook:
Looking upstairs from the living room - bedroom/linen closet/en-suite:
Looking upstairs from living room - bedroom and my office:
Eating nook with rafters/sheathing from inside:
And from outside, on the side of the deck:
Views from back/side/front:
And there we go - final framing photos tomorrow! Then the updates likely won't be so frequent as things won't be changing so obviously - roofing, electrical work, insulation etc.
Teresa
Monday, June 25, 2007
Subscribe to:
Post Comments (Atom)
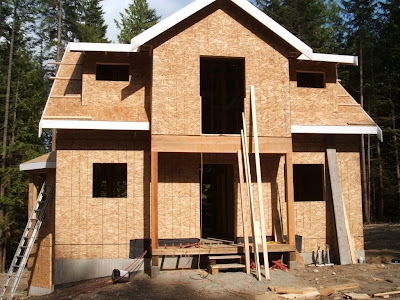
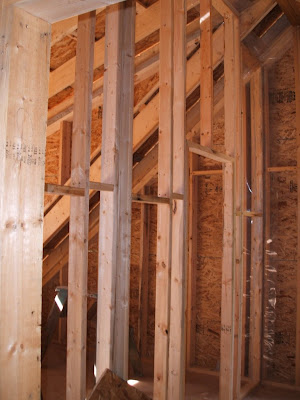
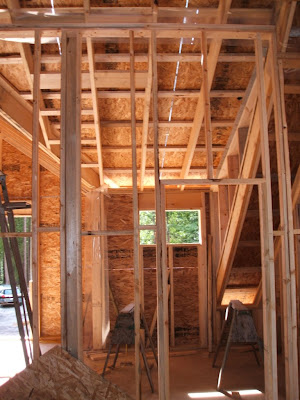
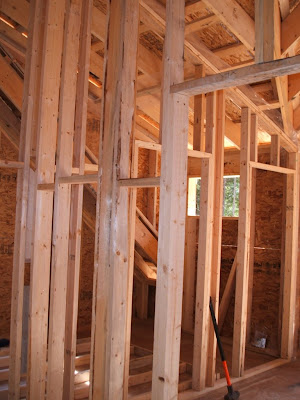
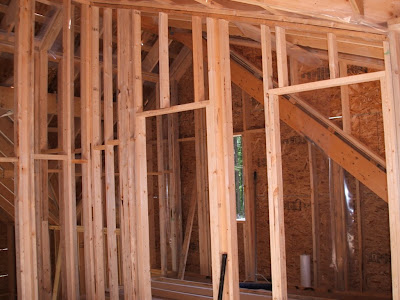
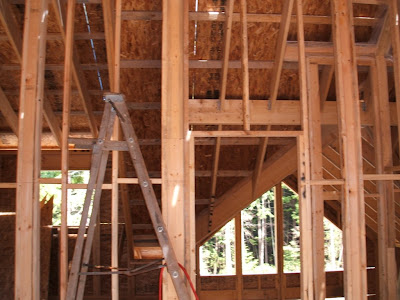
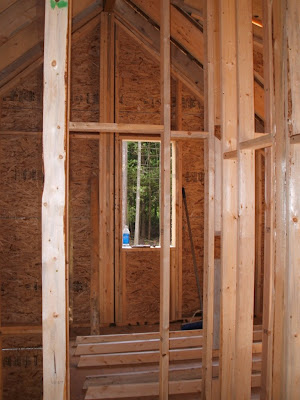
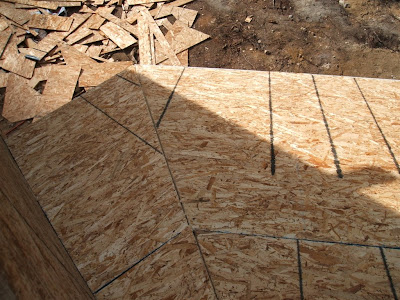
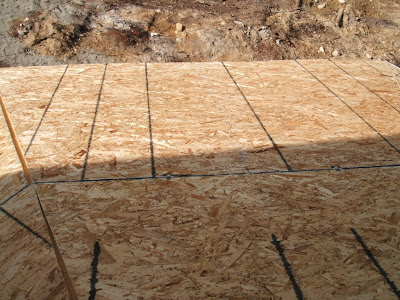
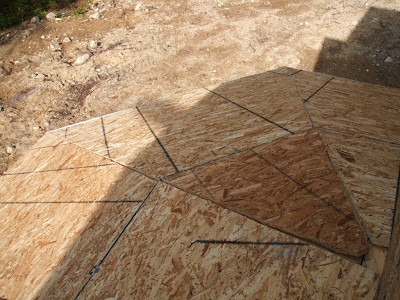
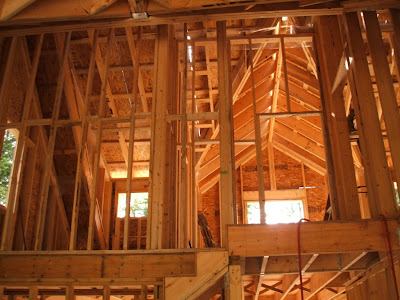
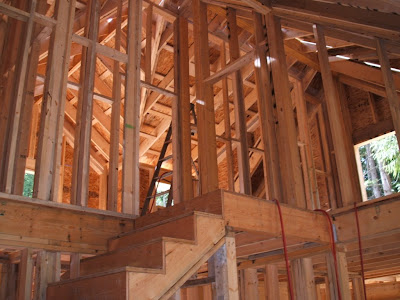
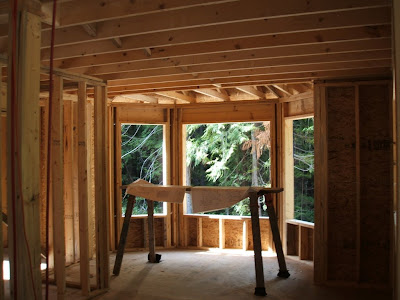
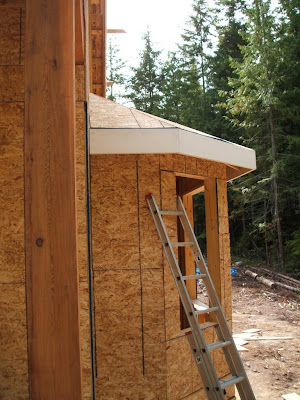
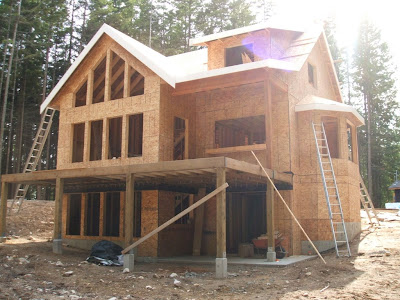
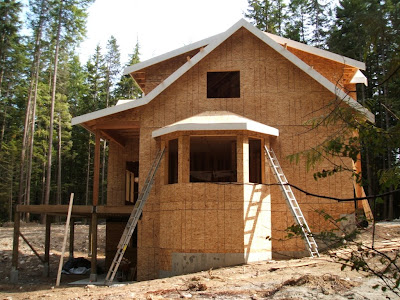
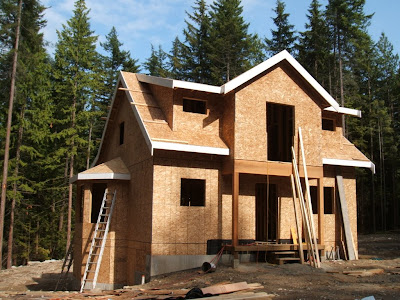

No comments:
Post a Comment